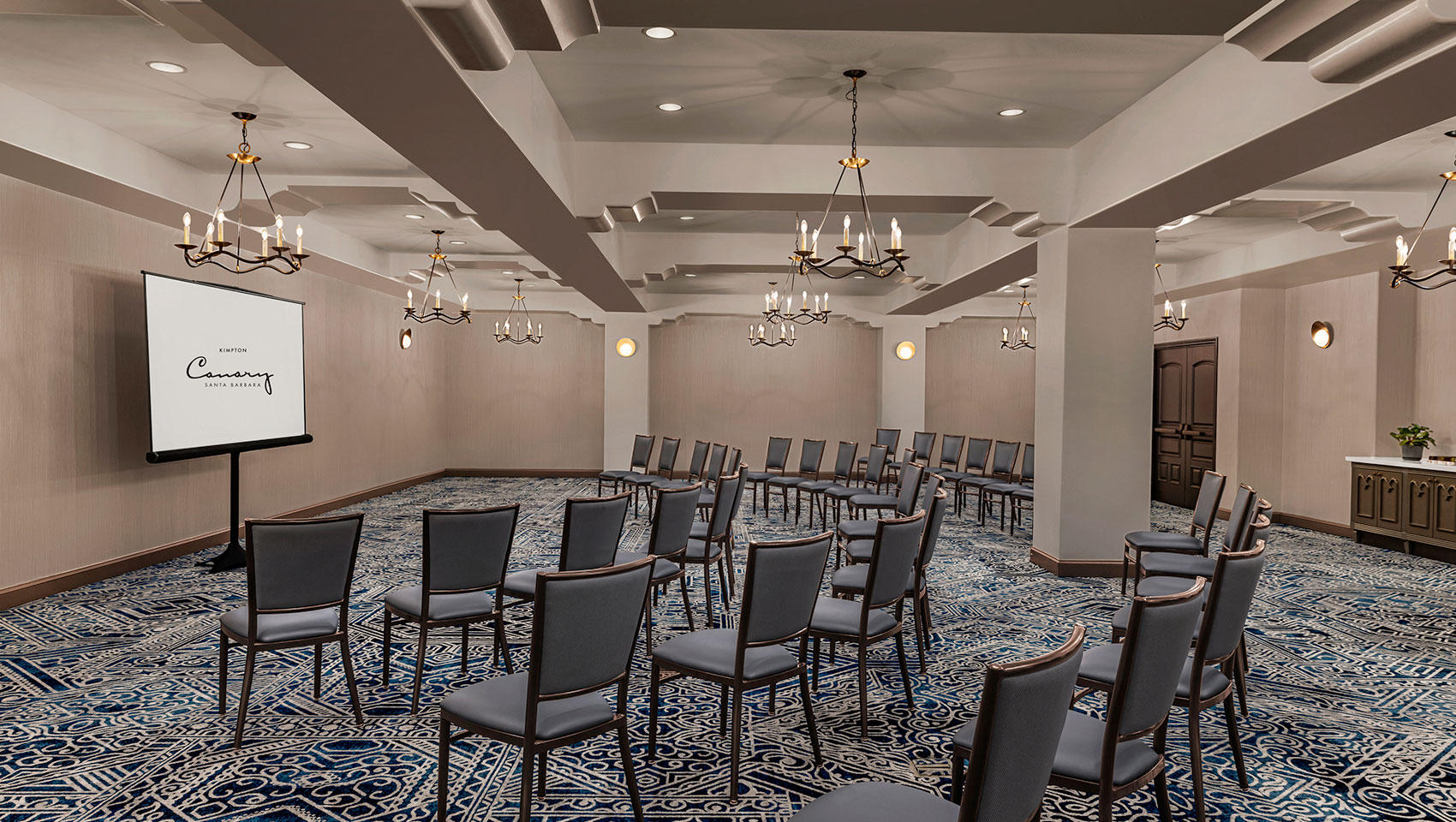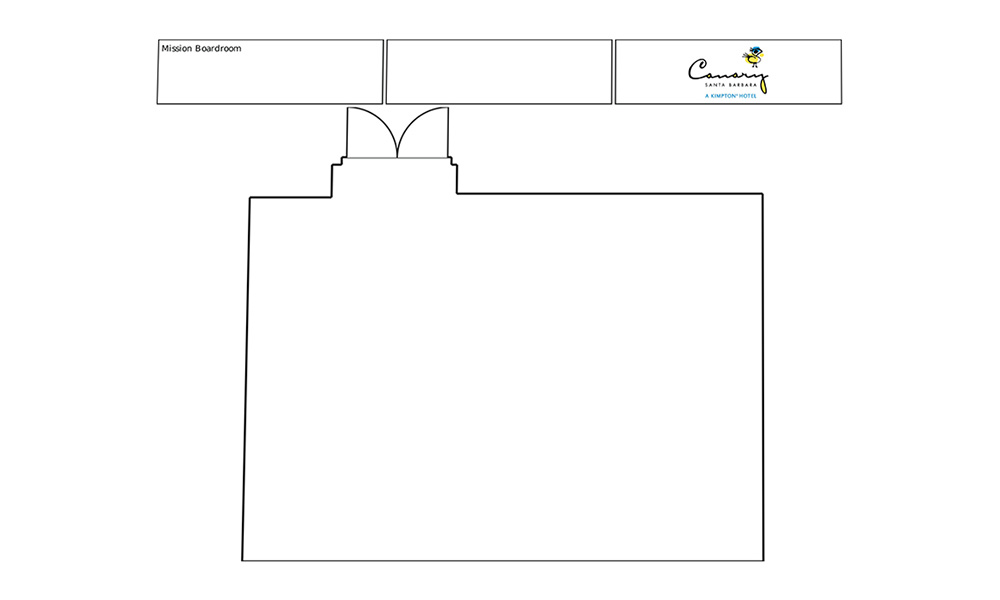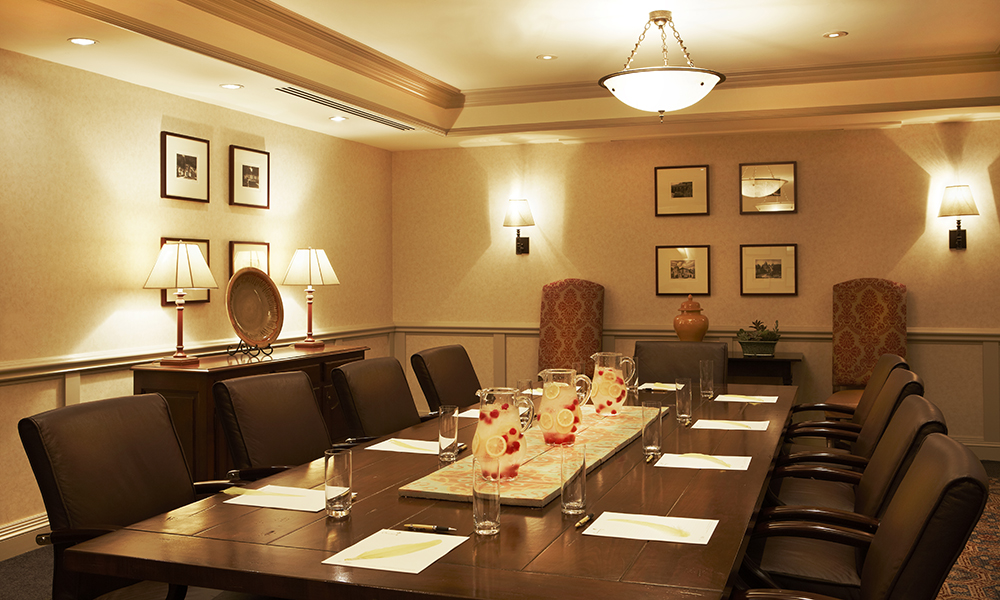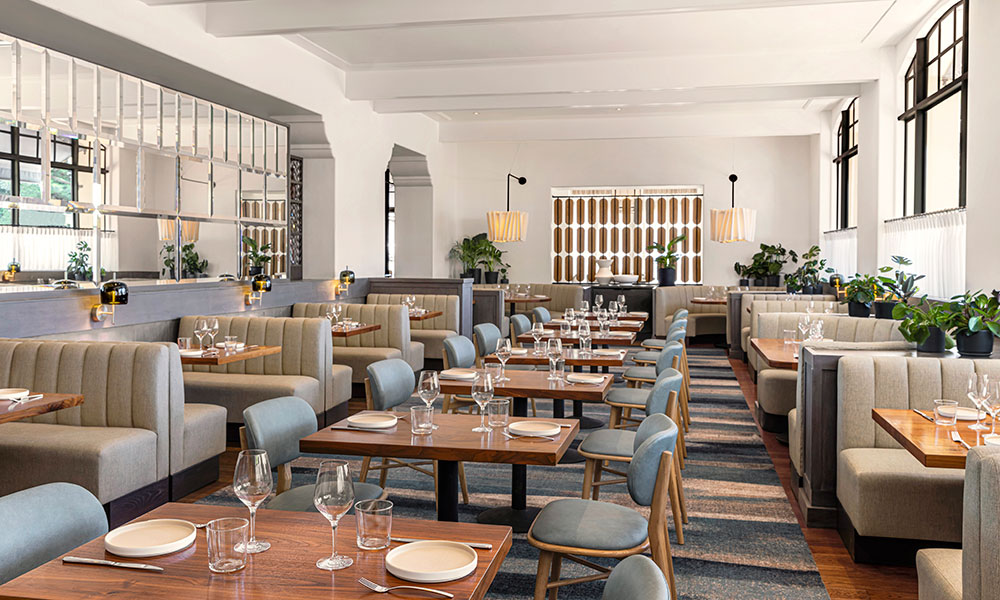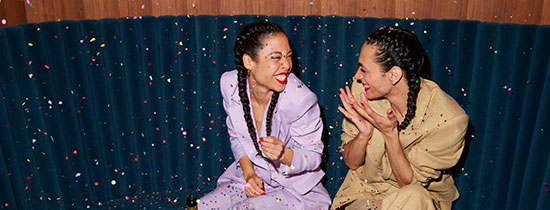Envision your event with venue floorplans
A great venue makes all the difference for your event. Whether it’s a festive gala or a roll-up-the-sleeves roundtable, you want to set the right mood and inspire your guests. We can appreciate that the search for the ideal Santa Barbara event venue can be a little daunting. That’s why we’re happy to say you’re just a click away from discovering the perfect set-up for your next gathering.
From Small Gatherings to Extravagant Parties
At Kimpton Canary Hotel, we offer exquisite event spaces perfect for any occasion, whether it's a corporate event, reception, wedding, or social gathering. Discover our stunning rooftop space, which offers breathtaking views of Santa Barbara’s picturesque skyline and the Pacific Ocean. The rooftop's elegant and versatile setting is complemented by state-of-the-art amenities, ensuring every event is seamless and memorable. Whether planning an intimate gathering or a grand celebration, our boutique hotel provides a sophisticated backdrop to elevate your event to new heights.
| Room/Area Name | Photos | Sq Ft | Dimensions | Banquet | Reception | U-Shape | Theater | Classroom | Hollow | Conference | Virtual Tours |
|
|---|---|---|---|---|---|---|---|---|---|---|---|---|
| Rooftop |
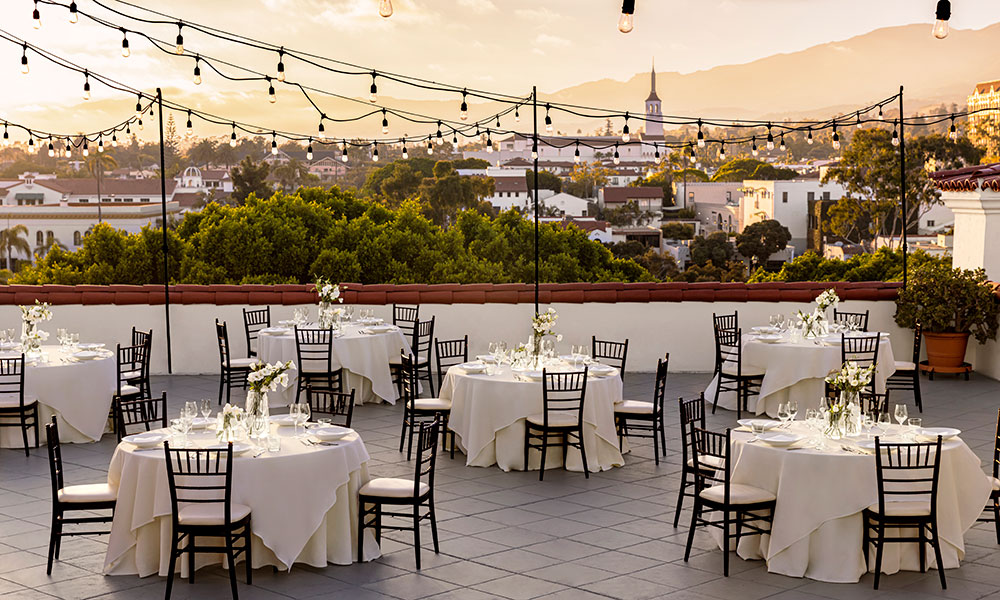
|
1,750' | 35' x 50' | 150 | 180 | 50 | 180 | - | - | - |

|
|
| Channel Islands |
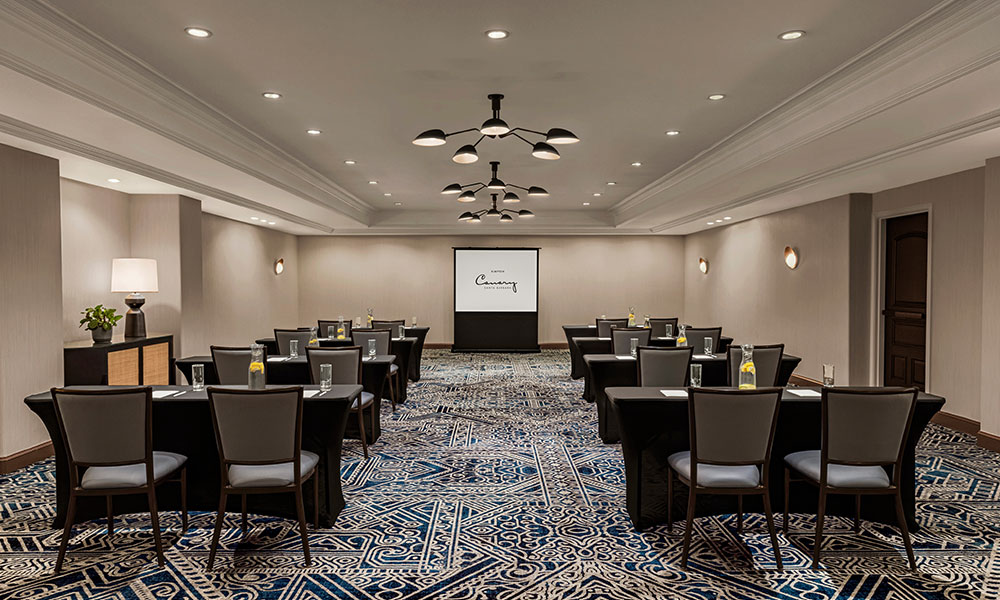
|
1,245' | 21' x 57' | 70 | 83 | 40 | 75 | 60 | 35 | 35 |

|
|
| Chapala Terrace |
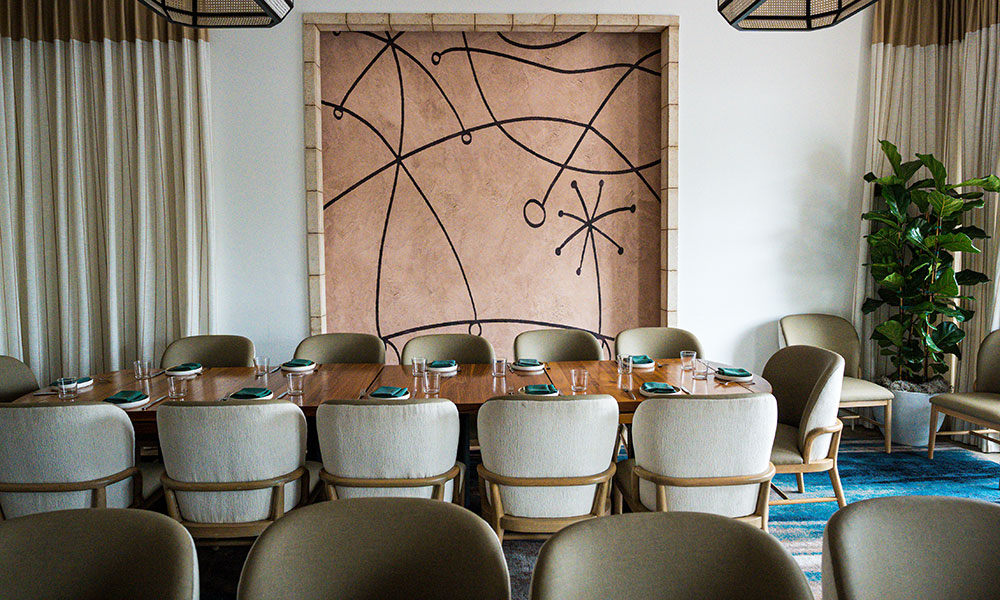
|
600' | 24' x 28' | 40 | 50 | 22 | - | - | 22 | 22 |

|
|
| Mesa Room |
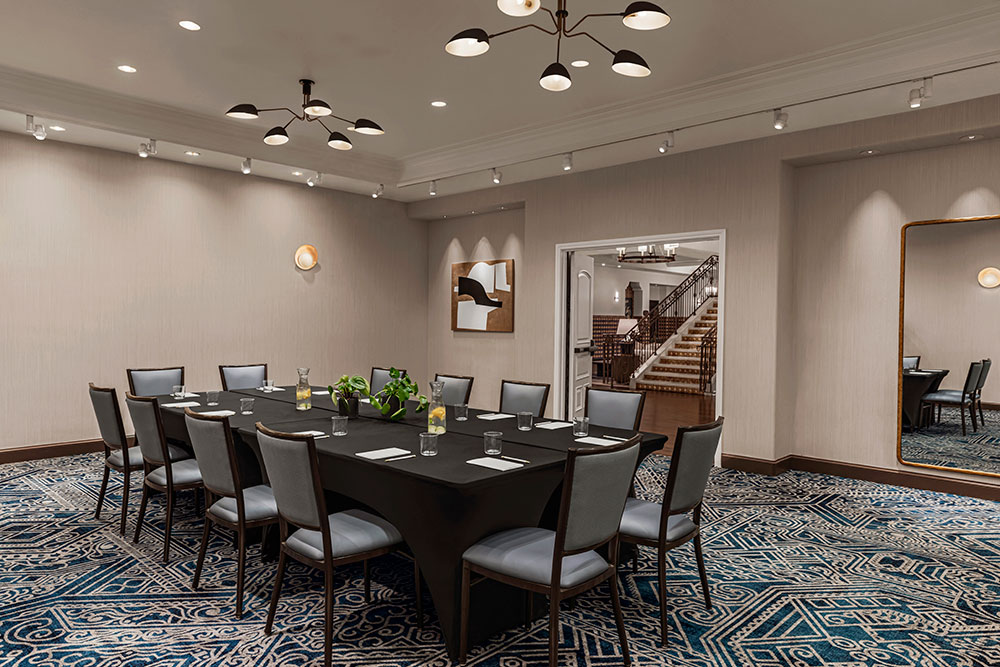
|
547' | 20' x 27' | 40 | 37 | 15 | 30 | 20 | 15 | 15 |

|
|
| Mission Boardroom |
|
542' | 21' x 25' | - | - | - | - | - | - | 12 |

|
|
| Riviera Ballroom |
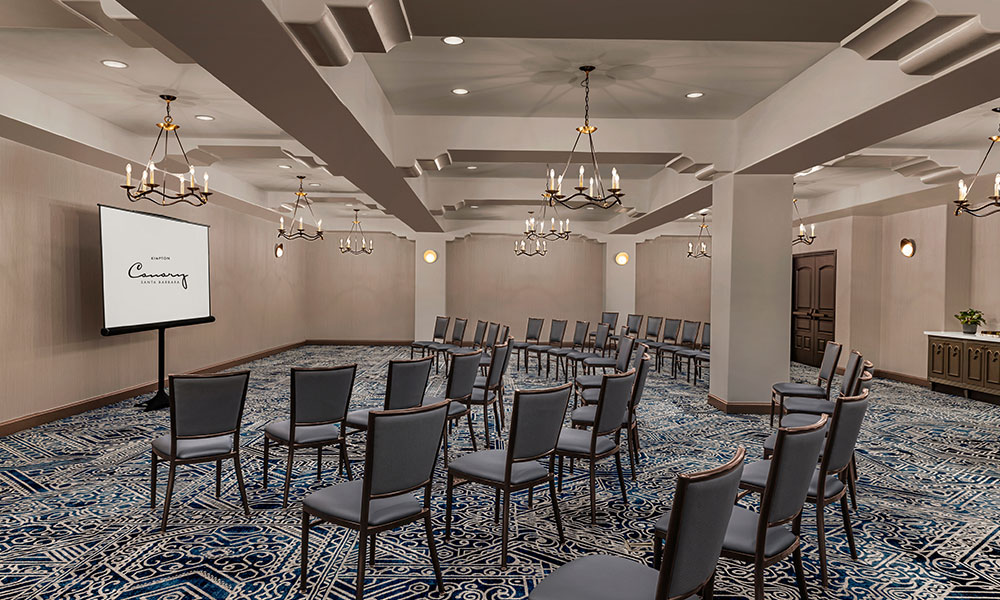
|
1,946' | 37' x 52' | 160 | 225 | 45 | 160 | 90 | 40 | 40 |

|
|
| Valley Room | 744' | 25' x 29' | 50 | 47 | 20 | 50 | 30 | 20 | 20 |

|
*Full Finch & Fork restaurant buyout includes dining room, Chapala Terrace and bar

